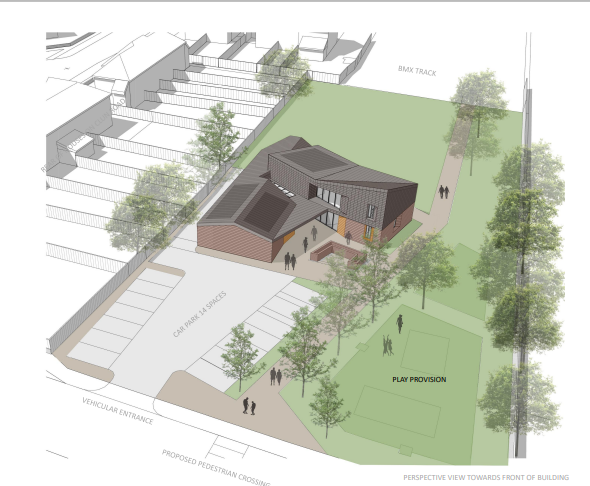Multiuse youth facility one step closer

Multiuse youth facility one step closer
A design concept for a much-anticipated new youth facility was given the seal of approval, subject to planning permission, by Town Councillors at a Full Council meeting held last week. In 2019, Littlehampton Town Council and Arun District Council began discussions to replace the existing Keystone Centre, Eldon Way, Wick, with a brand-new youth centre.
A feasibility study resulted in great ideas for the build of a new youth centre, available for the whole community, on the site opposite the current centre.
The meeting was chaired by Town Mayor Councillor David Chace who said: “Littlehampton Town Council is proud to be spearheading this project and to work in partnership with other organisations such as Arun District Council, the Keystone Management Committee and Arun Youth Projects to ensure that the design is suitable for use and brings a much needed improvement to the area.” The Mayor in his capacity as Chair of the Town Council’s Property and Personnel Committee will be taking the project forward.
Littlehampton Town Council is the main funder for this project and is using monies from the Morrisons Supermarket and Kingley Gate developments and Arun District Council to deliver the building. Landowners, Arun District Council, are exploring ways to improve the outdoor facilities.
Chair of the Community Resources Committee, Councillor Billy Blanchard-Cooper added: “This is a very exciting project as not only will it provide a fully inclusive and accessible facility for young people but also serve as an invaluable community asset. The Town Council is keen for the building to be environmentally friendly and in addition to installing solar panels it is also looking at other sustainable ways to run the centre.”
Heyler Davies Architects have been appointed as principal architects to complete the project. The outline design concept produced by Heyler Davies Architects is innovative and envisages a two-storey building with a footprint of approximately 431m2, that contains a large flexible interior hall space, provision for small meeting rooms, a kitchen, and associated facilities. Parking will be positioned at the entrance to the building and there is space at the rear for outdoor facilities.
The next phase of work will see the preparation of the formal plans and documents required for a planning application, which is expected to be submitted to the Local Planning Authority in September. The concept design can be viewed here.
